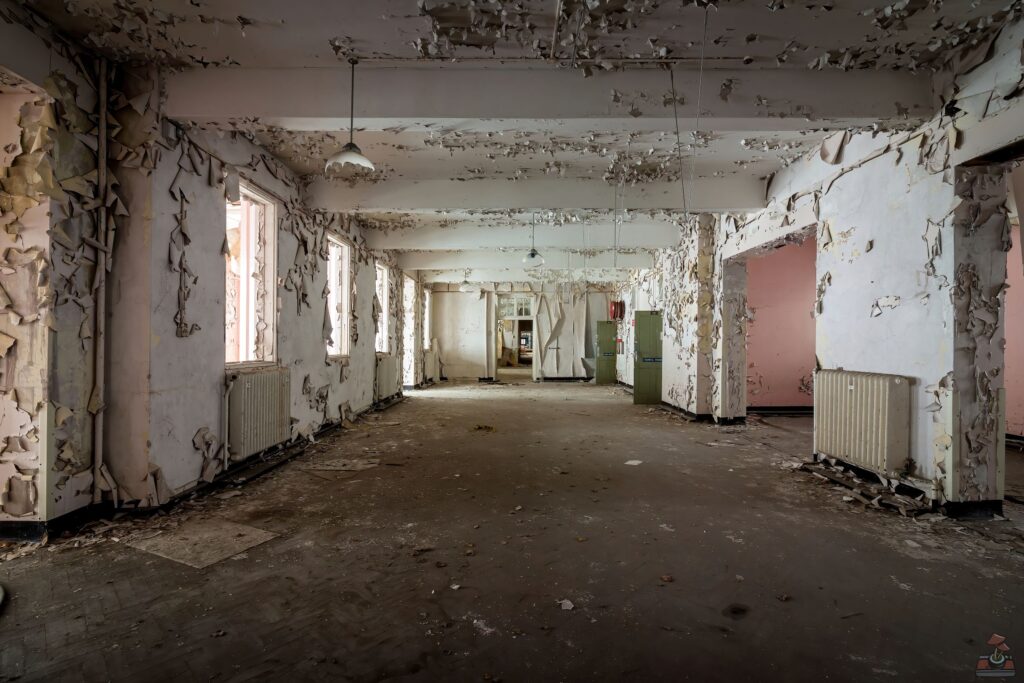History
“The Asylum Act, 1808, encouraged the building of public asylums, but the Counties were slow to respond. By 1827 only nine had been built, with the mentally ill continuing to live in the streets, in workhouses or in private madhouses.
In 1838 the Surrey magistrates finally decided to establish a county asylum for the mentally ill poor. To this end, they purchased Springfield Park for £8,985 from Mr Henry Perkins (1779-1855), a wealthy brewer and partner in the firm of Barclay Perkins, who had decided to move to Dover. The estate, with 97 acres of land, was considered an ideal location for the Asylum because of its nearness to population centres, its southerly aspect and clean air, and a suitable water supply. Springfield Park contained an 18th century mansion house, stables and a coach house, as well as farm buildings. The entrance drive was from Aboyne Road. A well was bored in 1839.
By 1840 construction had been completed. It was the 15th asylum to be built. The buildings had cost £67,467 and their furnishings and initial expenses some £7,515. The Asylum had 350 beds and was built to the ‘corridor’ plan, a state-of-the-art design (ward wings radiated off a long spinal corridor at right-angles). Patients would be diagnosed, classified and sent to designated wards.
The Asylum was built in the Tudor style, with twisted chimneys similiar to those at Hampton Court Palace (these were later removed, being considered dangerous, and not replaced). The facade was patterned with variegated brickwork and subtle angles, but the interiors were plain and dull, apart from the main hall and staircase. The buildings were heated by a central heating system, with steam circulating through the galleries and hot air injected through the floors. Grand sweeping lawns, with a stone-carved fountain, flanked the reception area. On entering the main building, the Committee Room was on the right and the residence of the Medical Superintendent on the left. The Steward was housed on the 2nd floor of the central part (but when he retired in 1872 his rooms were used as accommodation for nurses and domestics). Behind the main hall were two offices, used as doctors’ surgeries, where the medical staff wrote up their clinical notes in massive bound volumes. The kitchens, gas works, boiler house and well (and, after 1881, a builder’s yard) were at the rear of the main building.”
Source: https://ezitis.myzen.co.uk/springfield.html






























